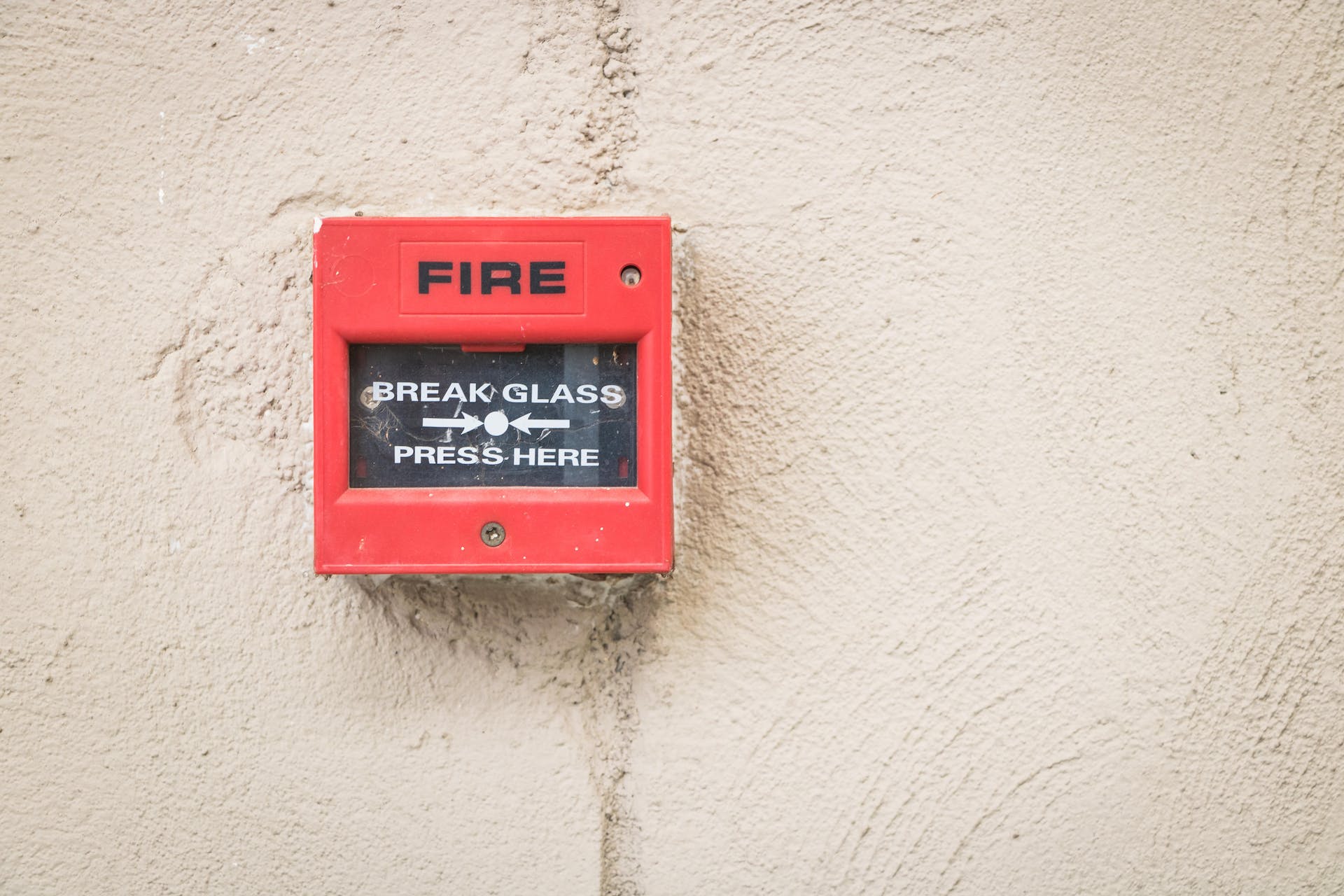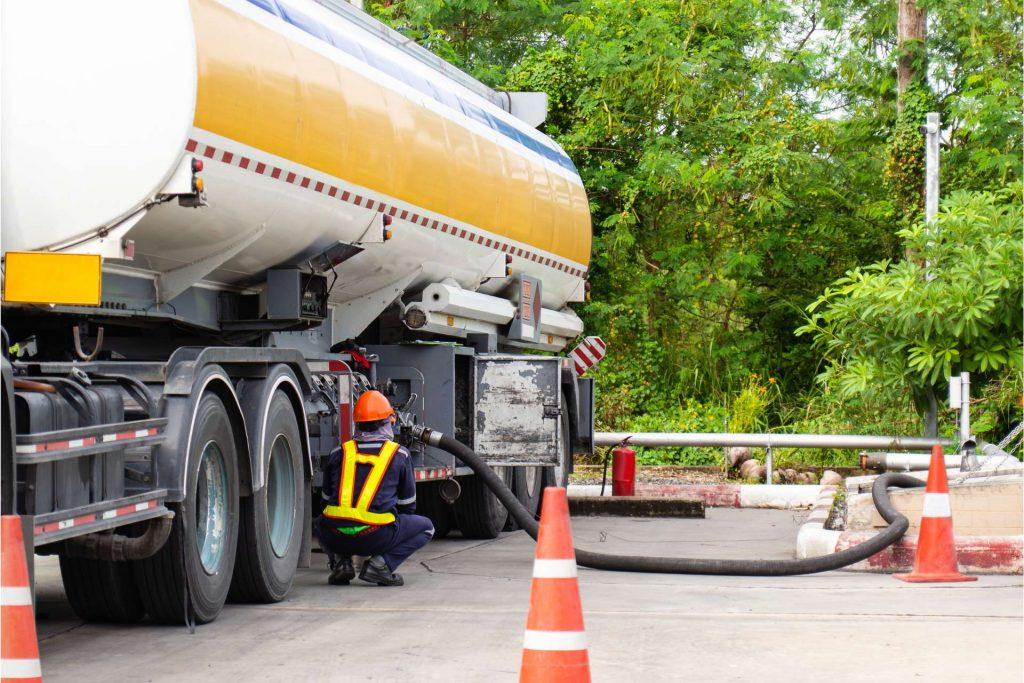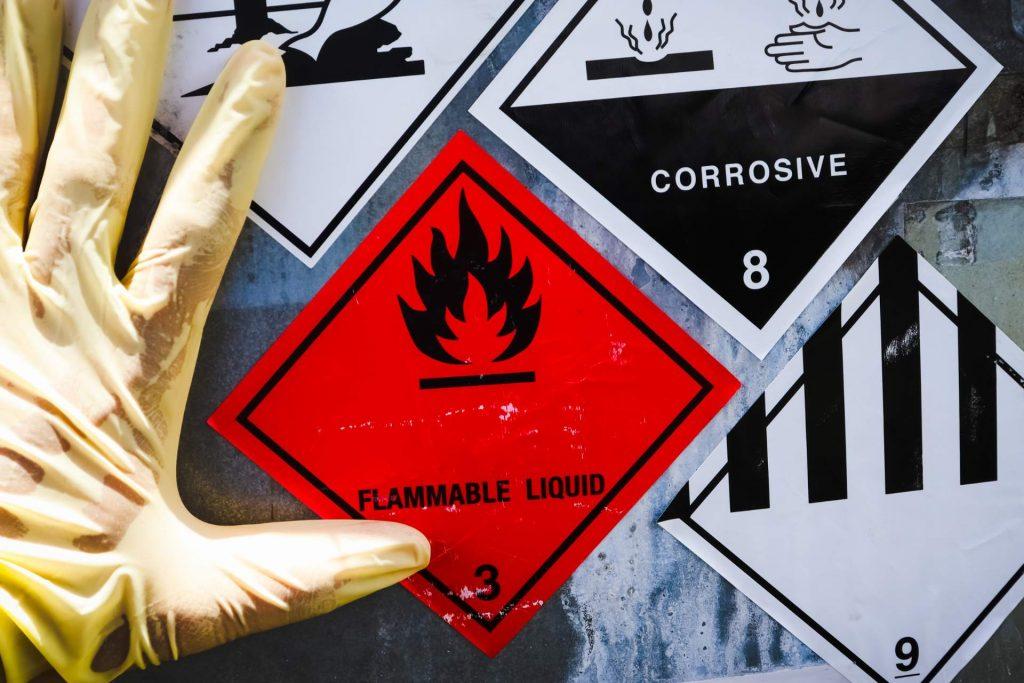15th December 2023
Fire Compartmentation – What Is It?

Fire Compartmentation – What is it?
The Regulatory Reform (Fire Safety) Order 2005 (RRFSO) requires all non-domestic buildings to be fire risk assessed by a competent individual. Simply put, compartmentation is the process of dividing a structure into ‘compartments’ for effective risk management. Each compartment is reinforced by using fire-resistant materials and by installing protective measures such as fire doors or cavity barriers.
Compartmentation within a ‘non-domestic’ building is therefore a key consideration in any fire risk assessment.
When reviewing compartmentation standards, the fire risk assessor will undertake an inspection of the entire building covering accessible void areas, riser cupboards, plant rooms etc., along with the parts of the building that are used on a day-to-day basis, to determine their adequacy or otherwise to contain the spread of fire or smoke.
Most buildings will have a strategy determining how its occupants should respond in the event of a fire – either evacuate the premises simultaneously or, as is more common in high-rise residential block buildings, ‘to stay put’ within their own fire compartmentalised area – be that a corridor or apartment.
The strategy is determined by occupancy and operations within a building and how the structure has been compartmentalised to allow any fire that starts to be ‘contained’ within the compartment in question or to protect the emergency exit routes for long enough to allow the occupants to exit safely.
Compartments can be breached by damage to or deterioration of the products that comprise them. Common issues include fire doors becoming damaged, holes created through walls from service pipework or cable runs and unsuitable fire-resistant foams having been used excessively.
Another often overlooked element is when utilities are either repaired or installed. Contractors may replace plumbing pipework or install data cabling which can run between a building’s compartmentation lines. Any gaps around these services, or holes created and not filled with the appropriate ‘fire-stopping’ materials, would be classed as breaches of the building’s intended compartmentation function.
Whilst compartmentation and fire-stopping standards are well documented and understood within ‘sleeping accommodation’ building management (blocks of apartments, student accommodation, hotels, care homes etc.), it is perhaps less heard of in other ‘non-domestic’ premises.
Whilst typical commercial premises such as a motor garage or a warehouse will not need to consider compartmentation in quite so detailed a fashion, it is still true that compartmentation between a main working area and an office, for example, will need to be maintained to allow the evacuation strategy of the building to function effectively in the event of a fire.
This is why, regardless of the type of operations that occur in non-domestic premises, a fire risk assessment will always pass comment on the standards of fire compartmentation and detail actions in relation to these standards if required.
As a fire risk assessment is a management tool to used to ascertain a building’s position in regards to compliance with RRFSO. Where an assessor has cause for concern, they may suggest that a separate, more granular survey be undertaken to itemise compartmentation issues. This will provide the dutyholder with an inventory of issues to then take to a suitable competent fire-stopping contractor to address.
The competent person role does not have to be fulfilled internally within every company. You can, therefore, outsource the appointment to a contractor or consultancy with the necessary qualifications and experience.Appoint Lighthouse As Your Health & Safety Competent Person



